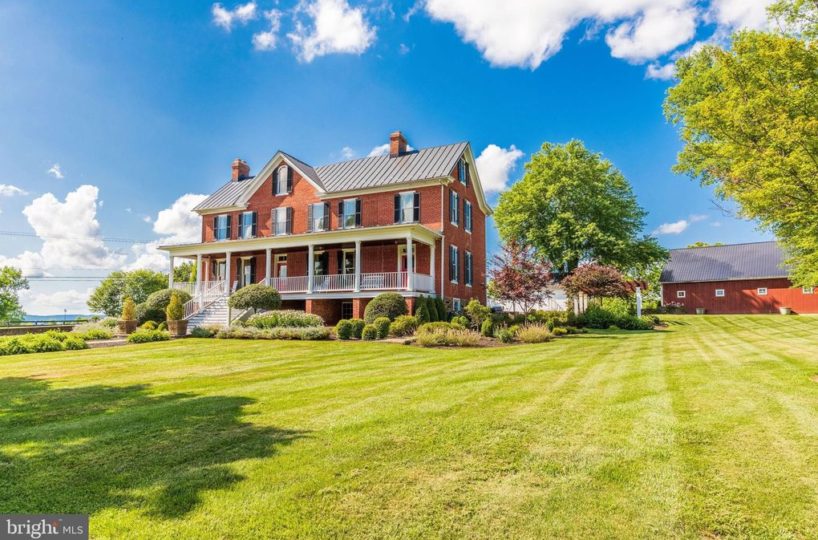Woodbine Farm was purchased in 2015 and totally renovated by DBG-Distinctive Building Group into a fabulous modern farmhouse. The property sits on 12 pristine acres and has excellent soil for crops, livestock, or horses. Zoned Agricultural Rural, AR-1, this property could potentially be a winery or brewery. This location is one of the best with close proximity to the village of Waterford, accessible by only fully paved roads, and high-speed internet service with Xfinity. This stunning home was recently featured in Home & Design Magazine, the Designer Issue 2020. The builder/owner updated every aspect of this home down to the refinished plaster walls, yet it maintains its charm and personality. Walking up to the oversized Southern Living style covered front porch with Tigerwood flooring, you begin to feel the elegance of this property. The sunset views from the porch are breathtaking every season of the year. Each level of this home is stunningly beautiful, yet modern and elegant. The masterpiece of the home, a Lobkovich designed kitchen, is your family gathering spot. This kitchen is flawless, both spectacular and functional. A kitchen of this design calls for the very best in countertops featuring Honed Lava, Calcutta Gold Marble, and American Chestnut. There are high-end custom inset cabinetry and millwork throughout and custom designer lighting. We feature high-end Sub-Zero and Wolf appliances. The kitchen flooring is a rare reclaimed American Chestnut with reclaimed wood in the ceiling as well. A wood-burning fireplace makes this kitchen like no other, leaving no detail unattended. The main level has refinished hardwood floors, extensive trim work, hand-picked light fixtures, and carefully selected designer details. All windows are original but have been scraped, painted, and glazed to add to the wonderful charm of this home. The wood trim is original but has been expertly sanded, stained, and refinished. There are a total of 4 fireplaces: 3 wood-burning, and 1 pellet stove. The 4 bedrooms are equally matched in detail with beautiful hardwood, designer closets, and custom features. The primary bathroom is spa-like, stunningly beautiful with Carrara marble on the vanities and Arabiscotta in the shower and floors. The primary closet was specially designed for clean lines and an abundance of storage, yet is uniquely functional as you make your way to the beautiful primary bathroom. The primary bedroom is a heavenly retreat featuring a wood-burning fireplace. The 3rd level is a finished bedroom with a sitting room, walk-in closet, and spa-like bathroom. All fireplaces have been repaired and lined. All plumbing & electrical have been updated along with refinished radiators, a rebuilt oil furnace, and an added heat pump for the attic, along a new roof. This house also includes a water treatment system in the cellar. The 1,500 sq.ft. carriage house offers lower-level parking/workroom and a fabulous upper-level party room and gym. There is a custom mahogany bar, half bath, a full gym area, split level AC/Heat, & a wood-burning stove. There is also a 4- stall barn for horses/ livestock (water &electricity). Another very impressive feature of this property is the newly built 8-stall Peg and Post garage with a loft, 2,400 sq. ft. 40×60. The original spring house has been rebuilt, and a new roof added. The landscape was designed by Mike Yeomans’ Through the Garden. So many distinctive details of this property make it truly special, one of a kind, and move-in ready. This property is in land use, has high-speed internet service, proximity to wineries, Dulles airport, shopping, & restaurants. All paved roads. Appointment only w/ pre-qualified. Call/text listing agent. See notes for making an offer. Some furnishing & art for sale.
What's Nearby?
Restaurants
- The Restaurant at Patowmack Farm (6.15 mi)231 reviews
- Roots 657 (3.37 mi)278 reviews
- 1836 Kitchen and Taproom (5.64 mi)115 reviews
Coffee Shops
- Back Street Brews Coffee & Tea House (5.76 mi)59 reviews
- King Street Coffee (5.92 mi)230 reviews
- Doppio Bunny Coffee - Purcellville (7.11 mi)5 reviews
Grocery
- Waterford Market (0.92 mi)3 reviews
- Wegmans (8.4 mi)212 reviews
- Lovettsville Cooperative Market (5.92 mi)1 reviews
Education
- Loudoun Valley High School (6.76 mi)2 reviews
- Rainbow Montessori School (15.3 mi)1 reviews
- Montessori School of Leesburg (6.68 mi)1 reviews






