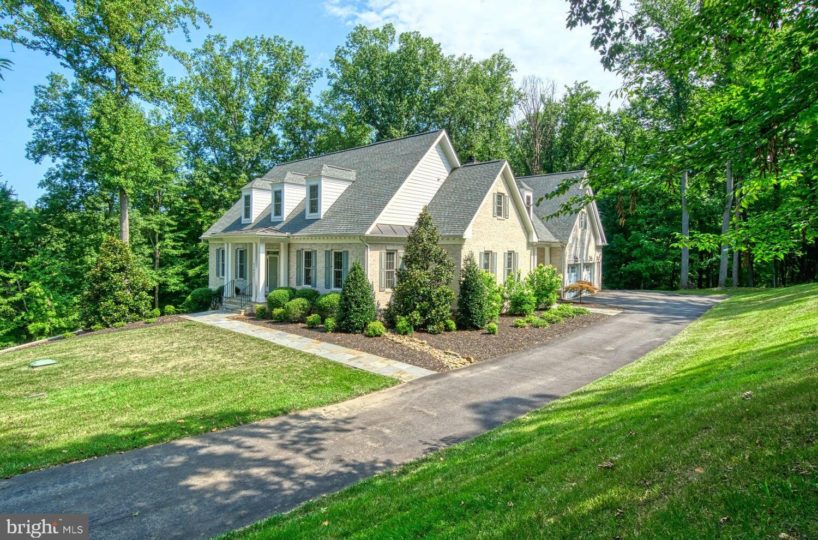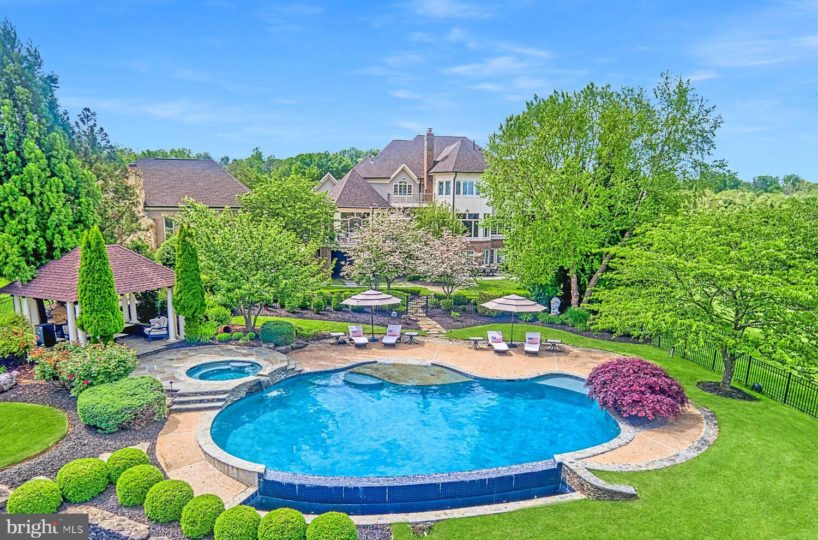Located in the rolling hills of Loudoun County, in the peaceful community of Beacon Hill, this home is an absolute delight in every way. Just minutes to downtown Leesburg, this remodeled home offers convenience and luxury at every turn. Entering through the front door you are greeted by a light filled, two story foyer, with gorgeous hardwood floors. To the right, there are two spaces which can serve as offices, music room, playroom etc and give you all the flexibility you need in this fast changing environment. To the left is a formal dining area with designer chandelier and beautiful molding. Walking through the conveniently located Butler’s Pantry you arrive in the stunningly remodeled kitchen with 10 ft island, oodles of counter space and cabinets, and under cabinet lighting. There’s even a bay window seating area which provides the perfect spot to sip a cup of coffee while enjoying the amazing views. The sunroom has vaulted ceilings and offers access to the newly constructed deck. The large family room has a wood burning fireplace for those colder evenings, complete with stylish marble tile surround, and offers an open floor plan to the kitchen while still being a defined space in and of itself. Upstairs, the primary bedroom also maximizes the sweeping hilltop views and features a tray ceiling. two walk in closets, a seating area and a beautifully renovated en-suite bath with soaking tub, large shower, dual vanities and a separate WC. There’s a secondary bedroom with it’s own en-suite bathroom and two other generously sized bedrooms that share a bathroom with a double vanity. Downstairs, the huge basement offers so much flexibility with space for a gym, theatre room, playroom, additional office etc. The spacious den has a second fireplace, this one being gas, surround sound, and an awesome bar area, complete with beverage fridge and dishwasher. There’s also a beautiful guest room, with full sized windows and a guest bath. Outside, you can enjoy the newly constr
Overview
- SubdivisionBeacon Hill
- Year Built2003
- Lot Sq Ft44431
- Lot Acres1.02
- RoofingArchitectural Shingle
- Sewer/SepticSeptic Exists
Features
- InteriorAttic, Bar, Breakfast Area, Built-Ins, Ceiling Fan(s), Central Vacuum, Chair Railings, Combination Kitchen/Dining, Combination Kitchen/Living, Crown Moldings, Dining Area, Family Room Off Kitchen, Floor Plan - Traditional, Formal/Separate Dining Room, Kitchen - Gourmet, Pantry, Soaking Tub, Stall Shower, Tub Shower, Upgraded Countertops, Wainscotting, Walk-in Closet(s), Window Treatments, Wood Floors
- ViewScenic Vista
- Security
- Floor Coverings
Rooms
- Bedrooms5
- Full Baths4
- 1/2 Baths1
- BasementFull, Daylight, Full, Fully Finished, Outside Entrance, Interior Access, Walkout Level, Windows
Schools
- DistrictLOUDOUN COUNTY PUBLIC SCHOOLS
- ElementaryKenneth W. Culbert
- MiddleSmart'S Mill
- HighTuscarora
HOA
Open House
| Date | Time | RSVP |
|---|---|---|
| 12/04/2021 | 3:00 pm - 3:00 pm | - |
| 12/05/2021 | 3:00 pm - 3:00 pm | - |
Video
What's Nearby?
Restaurants
- The Wine Kitchen (2.43 mi)717 reviews
- Mancha Cocina Mexicana (3.74 mi)104 reviews
- Tarbender's Lounge (2.44 mi)85 reviews
Coffee Shops
- Goosecup (2.54 mi)201 reviews
- SimplyBe Coffee (2.59 mi)25 reviews
- Trinity House Cafe & Market (2.51 mi)129 reviews
Grocery
- Wegmans (5.32 mi)228 reviews
- Food Lion (2.92 mi)11 reviews
- Paeonian Grocery & Gourmet (1.32 mi)5 reviews
Education
- Montessori School of Leesburg (3.67 mi)1 reviews
- Loudoun County Public Schools (3.07 mi)0 reviews
- Kidtime Christian Academy (3.86 mi)6 reviews











