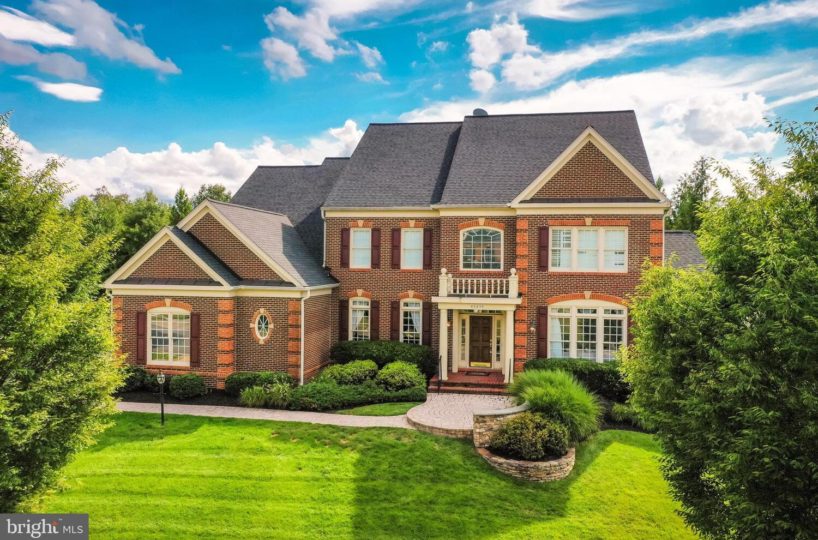Gorgeous estate home in the sought after West Goose Creek neighborhood of Lansdowne on the Potomac! This meticulously cared for 5 bedrooms, 4.5 bath home features a wooded backyard, over 7,000 square feet of finished space on 3 levels, recently replaced roof, HVAC and repaved driveway. This open floor plan features a gourmet kitchen with custom pendant lighting over the L shaped island, stainless steel appliances, granite countertops and sunny breakfast area make this kitchen perfect for entertaining.  Bright family room with cozy gas fireplace that opens to tiled sunroom.  Formal living and dining rooms, an office, as well as a large laundry/craft room, round out the main level. Upper level features a spacious primary bedroom suite with a custom walk-in closet and luxury attached bath: soaking tub, large shower and dual vanities, 3 generous secondary bedrooms, 2 full baths and a large laundry room complete the upstairs. The fully finished lower level has a rec room, a stunning full wet bar, theater room, game room, large 5th bedroom, and a full bath for guests to enjoy! Backing to a lush wooded area, the rear yard is a retreat from the every day with a gorgeous flagstone patio, screened in porch, open deck area perfect for grilling out and a large integrated storage shed for storing tools and toys.  Enjoy amazing community amenities including  indoor and outdoor pools, a fitness center, playgrounds, sport courts and aerobics rooms, business center, meeting rooms, ballroom, golf resort memberships and more. You can enjoy it all from an excellent location just minutes to route 7, easy access to wineries, historic sites, parks and shopping and dining in Historic downtown Leesburg.
Overview
- Sold Date2020-12-11
- SubdivisionLansdowne On The Potomac
- Year Built2004
- Lot Sq Ft20473
- Lot Acres0.47
- RoofingComposite, Shingle
- Sewer/SepticPublic Sewer
Features
- ExteriorSidewalks, Street Lights
- InteriorBreakfast Area, Ceiling Fan(s), Dining Area, Family Room Off Kitchen, Floor Plan - Open, Kitchen - Country, Kitchen - Island, Kitchen - Table Space, Primary Bath(s), Wood Floors, Wet/Dry Bar
- ViewGarden/Lawn, Trees/Woods
- SecurityMain Entrance Lock, Smoke Detector
- Floor Coverings
Rooms
- Bedrooms5
- Full Baths4
- 1/2 Baths1
- BasementFull, Connecting Stairway, Fully Finished, Heated, Improved, Interior Access, Outside Entrance, Rear Entrance, Walkout Level
Schools
- DistrictLOUDOUN COUNTY PUBLIC SCHOOLS
- ElementarySeldens Landing
- MiddleBelmont Ridge
- HighRiverside
HOA
What's Nearby?
Restaurants
- Fountain Grill (4.09 mi)292 reviews
- The Conche (1.22 mi)778 reviews
- Twisted Cat Tavern (1.21 mi)41 reviews
Coffee Shops
- Goosecup (3.49 mi)199 reviews
- Weird Brothers Coffee (1.32 mi)65 reviews
- SR Coffee (2.92 mi)28 reviews
Grocery
- Wegmans (1.12 mi)228 reviews
- Harris Teeter (1.18 mi)35 reviews
- Trader Joe's (1.61 mi)4 reviews
Education
- Montessori School of Leesburg (2.12 mi)1 reviews
- Loudoun County Public Schools (2.88 mi)0 reviews
- Winwood Children's Center (0.27 mi)2 reviews










