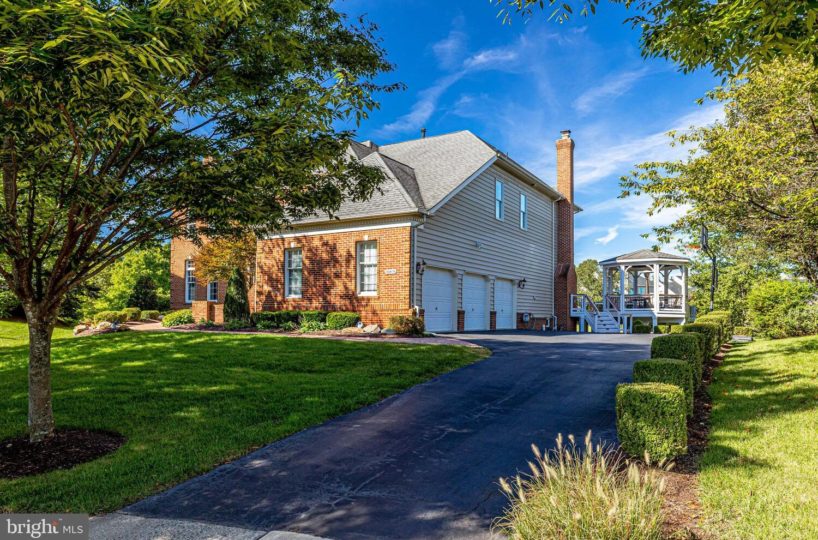**NEW PRICE**Beautiful Three Sides Brick ‘Chesapeake Williamsburg’ Masters Series Home on INCREDIBLE .82 Acre Lot in Sought After Belmont Country Club Community w/ Three Level Four Foot Bump-Out*Grand Two Story Foyer w/ Marble Flooring*Elegant Living Room Leads to Side Conservatory with Loads of Light,Plantation Shutters & Is A Great Multi-Purpose Living Area*Formal Dining Room w/ Upgraded Lighting*Main Level Office with Bay Window & Doors to Conservatory & Ideal For Working From Home*Spacious Family Room w/ Floor to Ceiling Stone Fireplace*Unique Country Kitchen Layout w/ Center Island,New GE Profile Gourmet Dual Oven in December 2020,New GE Profile 4-Burner Cooktop in December 2020 & Opening to Family Room To Create an Open Concept Living Space*Solarium off of Kitchen Features Wall of Windows, Fireplace & Access To Rear Deck*Main Level Laundry Room w/ Custom Cabinetry, Custom Laundry Chute & Door to Vestibule*Two Powder Rooms On The Main Level Too*Owner’s Suite w/ Sitting Room,Three Sided Gas Fireplace,Cedar Lined Walk-In Closet,Second Expansive Walk-In Closet with Custom Built-Ins, Third Closet & Dual Entry Bathroom With Separate Vanities & Water Closets,Jacuzzi Soaking Tub & Two Person Walk-In Shower*Four Additional Spaciously Sized Bedrooms On The Upper Level Each with Large Closets & Private Bathrooms*Oversized Linen Closet & Tommy Bahama Built-Ins For Additional Storage On Upper Level*Fully Unfinished Walk-Out Lower Level Ready For Future Expansion with Plumbing Rough-Ins For Wet Bar & Two Bathrooms*Incredible 900+ Square Foot Deck with Gazebo & Incredible Sunset Views Leads To Huge Lower Level Patio All Overlooking the Fully Fenced HUGE Mostly Flat Backyard*Oversized 3-Car Garage with Built-Ins For Additional Storage*Upgraded Molding,Lighting & Built-Ins Throughout The Home*This Home Also Features Whole House Audio Entertainment System,Upgraded Front Pavered Walkway to Drive & Street,Lawn Irrigation System,Invisible Fencing & SO MUCH MORE*HOA Fee Includes
Overview
- Sold Date2021-04-19
- SubdivisionBelmont Country Club
- Year Built2001
- Lot Sq Ft35719
- Lot Acres0.82
- Sewer/SepticPublic Sewer
Features
- ExteriorExterior Lighting
- InteriorCarpet, Butlers Pantry, Chair Railings, Crown Moldings, Family Room Off Kitchen, Floor Plan - Traditional, Floor Plan - Open, Formal/Separate Dining Room, Kitchen - Eat-In, Kitchen - Gourmet, Kitchen - Island, Pantry, Primary Bath(s), Recessed Lighting, Upgraded Countertops, Walk-in Closet(s), Wood Floors
- Security
- Floor CoveringsCarpet, Hardwood
Rooms
- Bedrooms5
- Full Baths5
- 1/2 Baths2
- BasementFull, Walkout Level, Unfinished
Schools
- DistrictLOUDOUN COUNTY PUBLIC SCHOOLS
- ElementaryNewton-Lee
- MiddleBelmont Ridge
- HighRiverside
HOA
Video
What's Nearby?
Restaurants
- Fountain Grill (2.77 mi)292 reviews
- Twisted Cat Tavern (0.87 mi)41 reviews
- Oseyo Korean BBQ (0.95 mi)13 reviews
Coffee Shops
- Blend Coffee Bar (4.2 mi)375 reviews
- SR Coffee (2.3 mi)36 reviews
- Authors Ice Creams & Coffee (2.8 mi)56 reviews
Grocery
- Wegmans (1.98 mi)228 reviews
- Harris Teeter (0.87 mi)35 reviews
- Whole Foods Market (0.62 mi)123 reviews
Education
- Virginia Academy (1.03 mi)11 reviews
- Loudoun County Public Schools (0.91 mi)0 reviews
- Loudoun County Public Schools (1.08 mi)0 reviews












