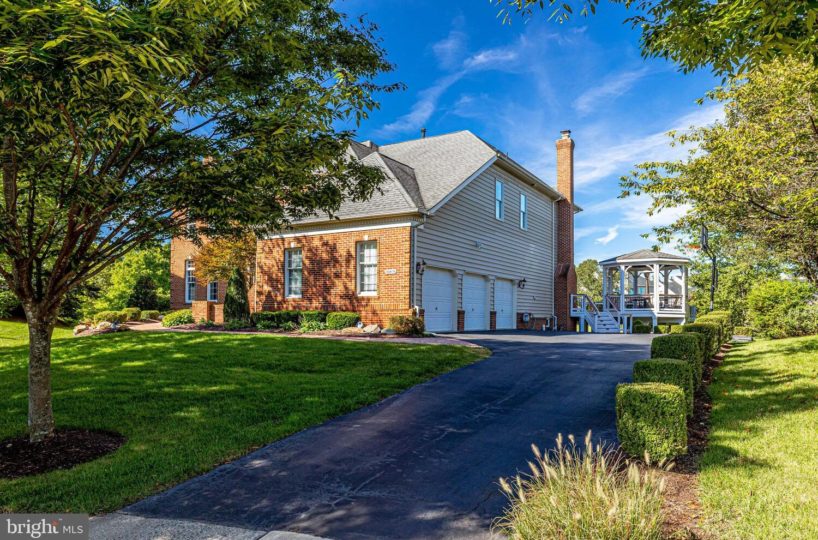PRIVATE RESORT LIVING IN BELMONT COUNTRY CLUB – Incredible four sided brick colonial with stunning finishes & private oasis in the rear yard overlooking the golf course at Belmont Country Club. The home features 5 bedrooms, 4 full baths, 2 half baths & over 8,300 finished square feet of living space with over $900,000 of renovations & improvements throughout the interior and exterior of this stunning home. As you pull up to this home you’re greeted by an expanded paver driveway with a custom walkway leading to the front door. The elegant front door opens to the grand two-story foyer with curved staircase featuring custom balusters and beautiful light fixture and upgraded powder room off foyer. The main level features upgraded wood flooring & custom paint all completed in 2021. The large living room with two-sided fireplace opens to the side conservatory with walls of windows & formal dining room with custom moldings. Main level library with custom built-ins. The designer kitchen was renovated in 2021 with upgraded white cabinetry, large center island with pendant lighting, quartz countertops, new backsplash, custom range hood, pantry with customized shelving & new dishwasher. The kitchen opens to an eating area & rear sunroom with skylights and custom wood ceiling. The two-story family room features a wood burning fireplace, dramatic coffered ceiling, wall of windows & rear staircase that was rebuilt in 2021 and features new upgraded iron balusters & carpeting. Second main level office with vaulted ceiling. The main level also features an upgraded half bath, mud room with custom built-ins & laundry room with utility sink and easy access to outdoors. Large owner’s suite with newer carpet features a sitting area, two walk-in closets with built-ins & luxurious bath with soaking tub & oversized shower. The upper level features three additional bedrooms with newer carpeting & custom closets as well as a jack-n-jill bathroom between bedrooms 2 & 3 and a renovated ensuit
Overview
- SubdivisionBelmont Country Club
- Year Built2000
- Lot Sq Ft24394
- Lot Acres0.56
- Sewer/SepticPublic Sewer
Features
- ExteriorExtensive Hardscape, Exterior Lighting, Hot Tub
- InteriorBreakfast Area, Built-Ins, Carpet, Ceiling Fan(s), Chair Railings, Crown Moldings, Curved Staircase, Family Room Off Kitchen, Floor Plan - Open, Floor Plan - Traditional, Formal/Separate Dining Room, Kitchen - Gourmet, Kitchen - Island, Kitchen - Table Space, Primary Bath(s), Recessed Lighting, Soaking Tub, Tub Shower, Upgraded Countertops, Wainscotting, Walk-in Closet(s), Window Treatments, Wood Floors
- ViewGolf Course
- Security
- Floor CoveringsCarpet, Engineered Wood
Rooms
- Bedrooms5
- Full Baths4
- 1/2 Baths2
- BasementFully Finished, Walkout Level
Schools
- DistrictLOUDOUN COUNTY PUBLIC SCHOOLS
- ElementaryNewton-Lee
- MiddleBelmont Ridge
- HighRiverside
HOA
Video
What's Nearby?
Restaurants
- Fountain Grill (2.46 mi)303 reviews
- Twisted Cat Tavern (0.93 mi)42 reviews
- 1036 reviews
Coffee Shops
- Blend Coffee Bar (4.23 mi)376 reviews
- SR Coffee (2.32 mi)37 reviews
- Authors Ice Creams & Coffee (2.49 mi)56 reviews
Grocery
- Harris Teeter (0.95 mi)35 reviews
- Wegmans (2.24 mi)228 reviews
- Whole Foods Market (0.3 mi)123 reviews
Education
- Virginia Academy (0.71 mi)11 reviews
- Loudoun County Public Schools (1.06 mi)0 reviews
- Loudoun County Public Schools (1.32 mi)0 reviews



































































































