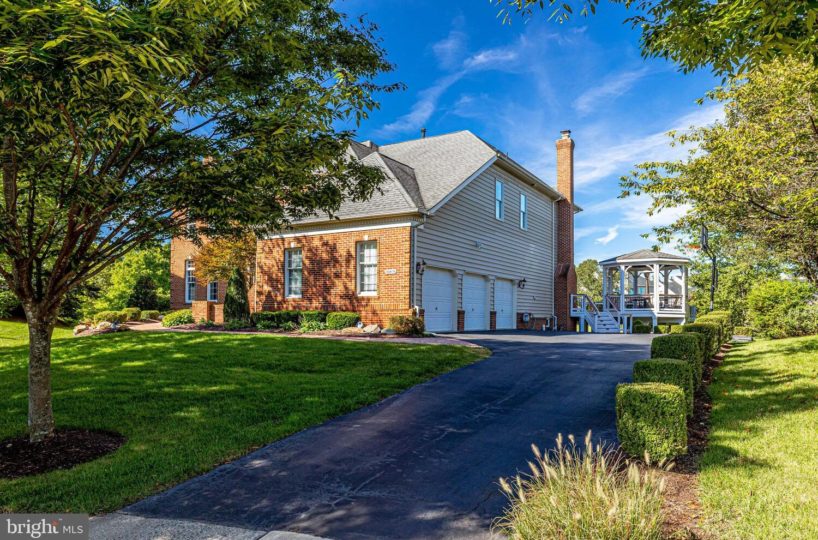Look no further!! Take advantage of this rare opportunity to own a beautiful Toll Brothers’ Executive Home- the Columbia Chateau – in the sought after, prestigious gated community of Belmont Country Club backing to the 11th Tee! This well maintained 5 Bedroom, 3 ½ Bath home has a large deck for entertaining or just sitting and having a cup of coffee while enjoying the stunning Golf Course Views! The main level includes a dramatic 2-story foyer, 1st Floor Office, Powder Room, Formal Living Room, Separate Dining Room, Laundry/Mud Room, Gourmet Kitchen with Granite Countertops, Stainless Steel Appliances, Center Island, Eat In Kitchen, Stunning Extended Family Room with 2 story Stone Gas Fireplace, Vaulted Ceilings and Skylights, There is a second staircase off the Family Room, hardwood flooring throughout, and crown molding. This home has an open floor plan layout that is great for entertaining! The upper level consists of a luxurious Primary Bedroom Suite with a Double Door Entry, Sitting Room,, large Walk-in Closet, Bathroom with separate Soaking Tub and Shower, Water Closet, Upgraded Tiles and Quartz Countertops!. There are three additional spacious Bedrooms and the Hallway Bathroom with a double sink vanity on the upper level. The walkout lower level includes a spacious Recreation Room, Bedroom, Full Bathroom, Gym and kids play area. This move-in ready home has fresh paint throughout and a newer roof! Enjoy the wonderful amenities that Belmont Country Club offers including Landscape Maintenance, Internet, Cable and a Clubhouse with a Restaurant. This home is within walking distance to the Community Center, Fitness Center, Pools, Playground, Tennis Courts, Soccer Field, Basketball Courts and Shopping Center!
Overview
- SubdivisionBelmont Country Club
- Year Built2000
- Lot Sq Ft9583
- Lot Acres0.22
- RoofingArchitectural Shingle
- Sewer/SepticPublic Sewer
Features
- ExteriorUnderground Lawn Sprinkler
- InteriorAttic, Breakfast Area, Built-Ins, Carpet, Ceiling Fan(s), Double/Dual Staircase, Family Room Off Kitchen, Floor Plan - Open, Formal/Separate Dining Room, Kitchen - Eat-In, Kitchen - Gourmet, Kitchen - Island, Pantry, Primary Bath(s), Recessed Lighting, Skylight(s), Soaking Tub, Stall Shower, Store/Office, Tub Shower, Upgraded Countertops, Window Treatments, Wood Floors
- ViewGolf Course, Garden/Lawn
- Security24 Hour Security, Security Gate, Security System, Smoke Detector
- Floor CoveringsCarpet, Ceramic Tile, Hardwood
Rooms
- Bedrooms5
- Full Baths3
- 1/2 Baths1
- BasementFull, Fully Finished, Outside Entrance, Walkout Level
Schools
- DistrictLOUDOUN COUNTY PUBLIC SCHOOLS
- ElementaryNewton-Lee
- MiddleBelmont Ridge
- HighRiverside
HOA
What's Nearby?
Restaurants
- Fountain Grill (2.37 mi)303 reviews
- Farm & Fork Kitchen (2.31 mi)124 reviews
- Local Provisions (5.31 mi)292 reviews
Coffee Shops
- Blend Coffee Bar (3.96 mi)376 reviews
- SR Coffee (2.05 mi)37 reviews
- Authors Ice Creams & Coffee (2.4 mi)56 reviews
Grocery
- Wegmans (4.75 mi)412 reviews
- Whole Foods Market (0.41 mi)123 reviews
- Wegmans (2.44 mi)228 reviews
Education
- Virginia Academy (0.71 mi)11 reviews
- Loudoun County Public Schools (0.89 mi)0 reviews
- Broad Run High (2.9 mi)1 reviews




























































