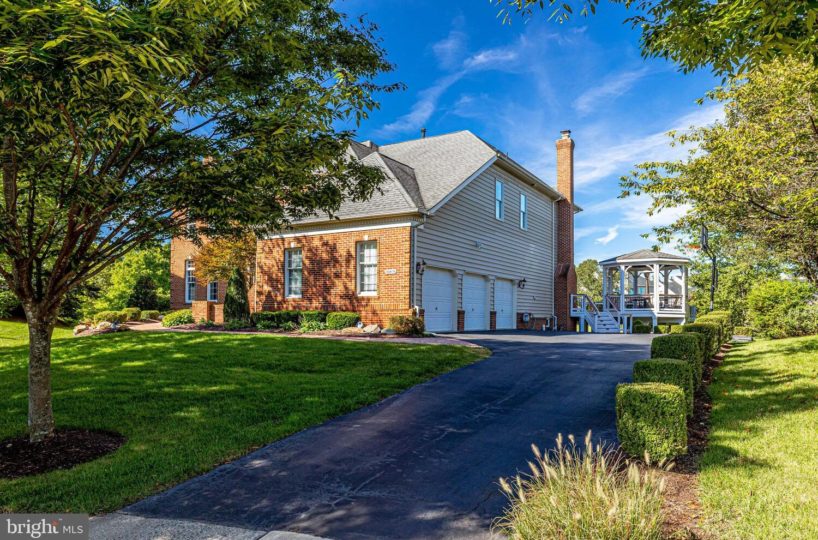This is an incredible home located in the gated golf course community of Belmont Country Club. Being sold by the original owner who built this home with all the structural upgrades the builder offered to include extensions, extra windows, tall ceilings, and a walkup basement. With over 5,100 sq. ft, you will find an open floor plan, 4 large bedrooms, and a 5th den/bedroom in the basement. This beautiful home has so many upgrades. You will notice the 4 ft. extension added to the front elevation for a large open foyer. The custom trim work on the main floor adds to the many other custom features you will see. 100% green, water-resistant wood, wide plank flooring with upgraded floorboards, and soundproofing were recently added. Custom paint is throughout the home. The kitchen was renovated to include upgraded GE Profile appliances in 2020, the GE Profile Advantim electric wall oven, a 5 burner gas cooktop, a new wine cooler, and an extended center island. New granite countertops were added along with 16 x 16 subway tile flooring. The owners added a $15,000 sunroom extension that includes extra-large windows from the builder. This home has the perfect home office on the main floor. The hinges and doorknobs have been replaced along with extra recessed lighting added throughout the home. Several designer light fixtures have been added. The owner added an upgraded Trane HVAC unit for the main and lower levels in 2017. There are 4 large bedrooms and the primary bedroom has 2 large walk-in closets. The primary bathroom has a large upgraded window over the soaking tub. The basement was custom designed and finished aftermarket. The basement includes surrounding sound speakers, extra lighting, a playroom that can be converted to a wine cellar, and a fabulous bar to include custom cabinetry, a dishwasher, wine refrigerator, and room for a microwave. There is a full bathroom with a large walk-in shower. There is a den that could easily add an egress window
Overview
- Sold Date2021-07-01
- SubdivisionBelmont Country Club
- Year Built2004
- Lot Sq Ft9583
- Lot Acres0.22
- Sewer/SepticPublic Sewer
Features
- ExteriorBump-outs, Extensive Hardscape, Exterior Lighting, Lawn Sprinkler, Sidewalks
- InteriorBreakfast Area, Carpet, Ceiling Fan(s), Chair Railings, Combination Dining/Living, Combination Kitchen/Dining, Crown Moldings, Dining Area, Family Room Off Kitchen, Floor Plan - Open, Kitchen - Eat-In, Kitchen - Gourmet, Kitchen - Island, Kitchen - Table Space, Recessed Lighting, Soaking Tub, Sprinkler System, Store/Office, Tub Shower, Upgraded Countertops, Walk-in Closet(s), Wood Floors
- ViewTrees/Woods
- SecuritySecurity System, Smoke Detector
- Floor Coverings
Rooms
- Bedrooms4
- Full Baths3
- 1/2 Baths1
- BasementConnecting Stairway, Daylight, Full, Outside Entrance, Rear Entrance
Schools
- DistrictLOUDOUN COUNTY PUBLIC SCHOOLS
- ElementaryNewton-Lee
- MiddleBelmont Ridge
- HighRiverside
HOA
Video
What's Nearby?
Restaurants
- Fountain Grill (2.95 mi)303 reviews
- Farm & Fork Kitchen (1.65 mi)124 reviews
- The Conche (2.38 mi)780 reviews
Coffee Shops
- Blend Coffee Bar (3.54 mi)376 reviews
- SR Coffee (1.66 mi)37 reviews
- Authors Ice Creams & Coffee (2.97 mi)56 reviews
Grocery
- Wegmans (4.87 mi)412 reviews
- Wegmans (2.32 mi)228 reviews
- Whole Foods Market (1.08 mi)123 reviews
Education
- Loudoun County Public Schools (0.23 mi)0 reviews
- Virginia Academy (1.38 mi)11 reviews
- Broad Run High (2.64 mi)1 reviews












