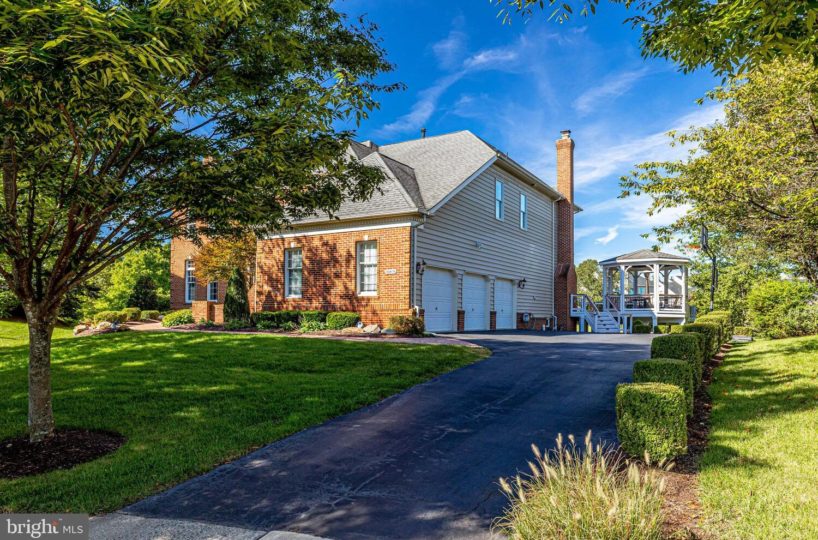Welcome to one of the most beautiful lots in Belmont Country Club! This fabulous property overlooks a beautiful swimming pool/ patio area, a large pond, and the 3rd hole on the golf course. With so many updates and extra details, you will want to call this your home. Positioned at the end of a cul-de-sac with a 3- car garage, you will find additional parking with open space behind and around the home. Once inside you will find the upgraded hardwood flooring on the main level, the added detailed trim work, designer paint colors & light fixtures. Spend your workday in the newly renovated office that has expanded french doors and a wood-burning fireplace. The second office is perfect for another home office or a student workroom. The entire back of the home is light-filled with a fabulous view from every window. The kitchen has been renovated with beautiful cabinetry, a large island, gourmet chef appliances to include a Wolf gas range, 42-in built-in refrigerator, and a new high-end quiet dishwasher. The walk-in pantry provides plenty of storage space. The large sunroom consists of enough room for a spacious table, lots of windows, and leads out to the expansive deck. The views from the deck are very tranquil and relaxing, especially is sitting in the hot tub or the gazebo. The dining room is large enough to entertain your whole family and has views overlooking the pool and pond. The family room has wood beams across the ceiling to add to the wood accents in the kitchen to create a fantastic look. A fabulous stone fireplace was added that is cozy and delightful. The builder bump-out on the family room adds to the spacious open floor plan. The mudroom has sleek custom cabinets designed for the busy lifestyle, In & out, coats, backpacks, shoes, all hidden to be neat and tidy. The upper level has 5 large bedrooms and 3 full baths. Stylish paint, a hardwood hallway, and a huge laundry room make this upstairs beautiful and functional. The sizeable pri
Overview
- Sold Date2021-11-24
- SubdivisionBelmont Country Club
- Year Built2004
- Lot Sq Ft16117
- Lot Acres0.37
- RoofingArchitectural Shingle
- Sewer/SepticPublic Sewer
Features
- ExteriorUnderground Lawn Sprinkler, Bump-outs, Extensive Hardscape, Exterior Lighting, Fire Escape, Stone Retaining Walls, BBQ Grill
- InteriorBreakfast Area, Carpet, Combination Kitchen/Living, Dining Area, Exposed Beams, Floor Plan - Open, Kitchen - Gourmet, Kitchen - Island, Soaking Tub, Spiral Staircase, Store/Office, Upgraded Countertops, Walk-in Closet(s), Wood Floors
- ViewGolf Course, Garden/Lawn, Pond
- SecurityElectric Alarm, Monitored, Motion Detectors, Security Gate, 24 Hour Security
- Floor CoveringsHardwood, Ceramic Tile, Carpet
Rooms
- Bedrooms5
- Full Baths4
- 1/2 Baths1
- BasementFully Finished, Walkout Level
Schools
- DistrictLOUDOUN COUNTY PUBLIC SCHOOLS
- MiddleBelmont Ridge
- HighRiverside
HOA
What's Nearby?
Restaurants
- Fountain Grill (3.05 mi)303 reviews
- Twisted Cat Tavern (0.71 mi)42 reviews
- Oseyo Korean BBQ (0.75 mi)13 reviews
Coffee Shops
- Authors Ice Creams & Coffee (3.08 mi)56 reviews
- Blend Coffee Bar (4.41 mi)376 reviews
- Goosecup (4.49 mi)202 reviews
Grocery
- Wegmans (1.66 mi)228 reviews
- Harris Teeter (0.68 mi)35 reviews
- Whole Foods Market (0.88 mi)123 reviews
Education
- Virginia Academy (1.3 mi)11 reviews
- Loudoun County Public Schools (1.07 mi)0 reviews
- Loudoun County Public Schools (1.12 mi)0 reviews












