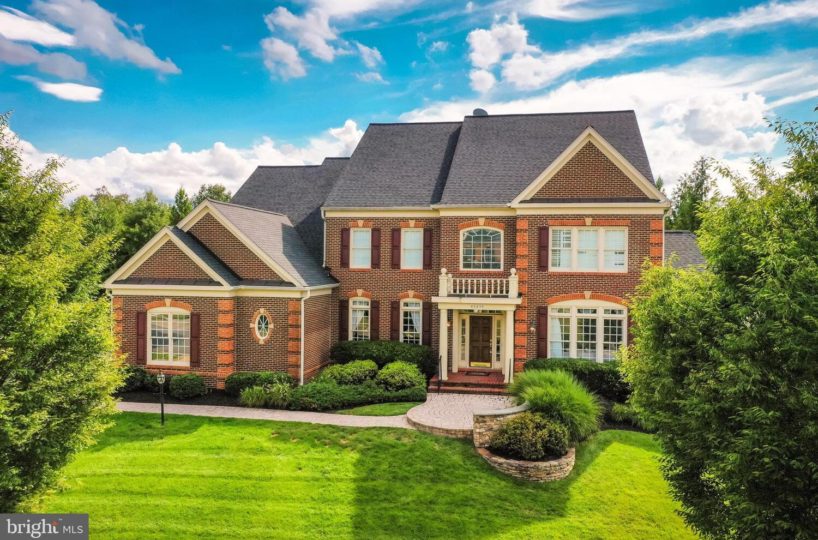This gorgeous Van Metre Hemingway model home features a stunning brick and stone façade, three car garage and sits on a large flat lot backing to a common area of lush trees! You will be impressed by all this gorgeous home has to offer. Inside, the home features over 6,000 sq. ft. of living space including 5 spacious bedrooms (possible 6th bedroom on main floor), and 4.5 baths custom window treatments and dual hardwood staircases. The main floor has a two-story living room and elegant dining room with gleaming hardwood floors, while the huge kitchen features granite countertops, stainless steel appliances, generous pantry space, lengthy bar height seating counter, lots of windows, tile floors, built-in desk and hutch, and large eat-in kitchen space. The adjoining family room has a gas fireplace has a beautiful stone floor to ceiling front, a ceiling fan and hardwood floors. Upstairs there are three generous sized secondary bedrooms, one bedroom has an en-suite bathroom, and the other two bedrooms feature a Jack-and-Jill bathroom. The owner’s suite is large, elegant and well-appointed with stunning hardwood floors. It features a three-sided fireplace which is viewable from both the sitting area and the bedroom area. The bedroom area also has a beautiful tray ceiling with elegant trim and moldings. The dressing area features two walk-in closets, both with custom organizers, while the spacious bathroom features granite countertops, jetted bathtub, frameless shower with dual shower heads and separate sink areas. The walk-out lower level is open concept with an area to watch TV in front of the gas fireplace, game area, 5th bedroom with two large windows, a full bathroom, two finished flex rooms that can be used for a number of different uses, and a French door leading to the backyard. The lushly landscaped backyard features a large trex deck, screened porch, stone patio under the screened porch featuring a rain guard ceiling system, and a large flat lawn with in-ground
Overview
- Sold Date2021-07-02
- SubdivisionLansdowne On The Potomac
- Year Built2006
- Lot Sq Ft10454
- Lot Acres0.24
- Sewer/SepticPublic Sewer
Features
- ExteriorLawn Sprinkler
- InteriorBreakfast Area, Built-Ins, Carpet, Ceiling Fan(s), Chair Railings, Combination Kitchen/Dining, Crown Moldings, Dining Area, Double/Dual Staircase, Family Room Off Kitchen, Floor Plan - Traditional, Formal/Separate Dining Room, Kitchen - Eat-In, Kitchen - Island, Pantry, Recessed Lighting, Walk-in Closet(s), Window Treatments, Wood Floors
- ViewTrees/Woods
- Security
- Floor Coverings
Rooms
- Bedrooms5
- Full Baths4
- 1/2 Baths1
- BasementFull, Connecting Stairway, Fully Finished, Heated, Interior Access, Walkout Level, Windows, Sump Pump, Rear Entrance
Schools
- DistrictLOUDOUN COUNTY PUBLIC SCHOOLS
HOA
What's Nearby?
Restaurants
- Fountain Grill (3.53 mi)293 reviews
- Twisted Cat Tavern (0.71 mi)41 reviews
- The Conche (1.5 mi)778 reviews
Coffee Shops
- Goosecup (4 mi)199 reviews
- Weird Brothers Coffee (1.64 mi)65 reviews
- Authors Ice Creams & Coffee (3.57 mi)56 reviews
Grocery
- Wegmans (1.39 mi)228 reviews
- Harris Teeter (0.7 mi)35 reviews
- Whole Foods Market (1.7 mi)123 reviews
Education
- Loudoun County Public Schools (3.39 mi)0 reviews
- Montessori School of Leesburg (2.65 mi)1 reviews
- Virginia Academy (2 mi)11 reviews










